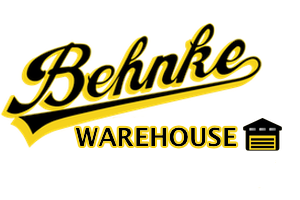Address
433 E Michigan Ave.
Battle Creek, MI 49014
Contact
(269) 962-0034
Office Hours
Mon-Fri 8:30AM-5:00PM
Sat Closed
Sun Closed
About Our Facility
Building #32 was originally erected in about 1920, is of mill type construction, and consists of one-story building with a basement under approximately 80% of the main floor. The basement floor is reinforced concrete, and the walls are a mixture of poured concrete, concrete block, and full brick. Concrete columns spaced 20 feet apart along both the length and the width of the basement support the main floor. The basement ceiling is poured concrete with 8-foot clearance. There is no heat in the basement, or sprinklers. There is concrete truck well and loading dock on the west end of the building at basement level. The dock is 900 square feet and is covered by a galvanized steel roof supported by trusses and steel supports. The roof measures 35 x 61 feet, or 1,525 square feet. The truck well is 25 feet in length. Access to the dock is through a slide by wooden door, 10 feet wide. The main floor consists of two sections. Section one is of masonry construction with concrete piling and supports. The vertical clearance is 16 feet, and the floor area is 9,234 square feet. The floor is reinforced concrete with sealer. There is a wood enclosed office, lunchroom, and restroom area, comprising 1,100 square feet. This area has a tile floor, wood paneling, drop ceiling with fluorescent lighting. Section two of the main floor is of steel frame construction with masonry curtain walls. There are steel sash windows surmounting the curtain wall on the north and west sides of the building. The south curtain wall is surmounted by fiberglass sidelights. The roof structure is open steel frame construction, with 16 feet of clearance below the truss supports, and otherwise 24 feet of clearance. Steel roof support columns are spaced 40 feet apart along the length, and 20 feet apart along the width of the floor area. The floor is of reinforced concrete with sealer, and has a gross area of 41,317 square feet. Also, 1,520 square feet of said area is climate controlled, and open to the aforementioned climate controlled systems. There is a dry sprinkler system in this area. There is a 12 x 12 foot wood section overhead door in the south wall. A reinforced concrete loading dock, on the east end of the building, measuring 25 feet in width, 100 feet in length, and 3 feet high, is equipped with two dock levelers. Both the dock and the adjacent rail spur loading area are covered by steel frame shed with masonry curtain walls and steel sash windows. The roof is steel-concrete and built-up tar and gravel. The shed roof is open steel frame construction. Interior height is 35 feet high, and there are two rail tracks into the shed with bumpers. There are two 12 x 12 feet, wood section overhead doors from the moan building into Warehouse#32 | 433 E Michigan Ave, Battle Creek, Michigan Page 2 the dock area, and (2) mercury vapor lights. The dock/rail loading area comprises 5,951 square feet.
Construction and Finish
Warehouse Basement:
Floors | Reinforced concrete with sealer
Walls | Poured concrete, concrete block and full brick
Ceilings | Poured concrete, leaking.
Lighting | Incandescent fixtures with minimal outlets.
Heating | None
Plumbing | None
Electrical | Minimal outlets and wiring: rigid conduit.
Warehouse Main Floor Area #1:
Floors | Reinforced concrete with sealer
Walls | Masonry with steel sash windows.
Ceilings | Poured reinforced concrete.
Lighting | (13) mercury vapor fixtures.
Heating | None
Plumbing | Two restrooms in the office area. One equipped with urinal, water closet, sink, and shower. Water closet and sink in the second restroom
Electrical | (2) 100 amp service panels with 600 volts AC capacity, three phase, and dry transformer. Wiring is rigid conduit type.
Office | Tile floor; panel walls; acoustic drop ceiling, and fluorescent fixtures.
Roof | Concrete with built-up covering.
Warehouse Main Floor Area #2:
Floors | Reinforced concrete with sealer
Walls | Steel fram with masonry curtain walls and steel sash windows; fiberglass sidelights.
Ceilings | Open steel truss, painted.
Lighting | (14) mercury vapor fixture; average number of outlets.
Heating | Suspended gas, forced air units.
Plumbing | Dry sprinkler system.
Electrical | Minimal wiring, rigid conduit
Office | Tile floor; panel walls; acoustic drop ceiling, and fluorescent fixtures.
Roof | Steel pan with concrete, steel deck with fully adhered EPDM roof, new in 1997.
