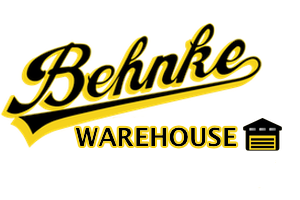Address
180 Union St.
Battle Creek, MI 49014
Contact
(269) 962-0034
Office Hours
Mon-Fri 8:30AM-5:00PM
Sat Closed
Sun Closed
About Our Facility
Building #30 is a steel frame and masonry construction warehouse built in 1972. Measuring 120 x 300 feet, it contains 36,000 square feet of gross floor area. The floors are poured concrete. Walls are concrete block with fiberglass sidelights on all sides. The building shares a common wall with warehouse building #31, (300 lineal feet). The ceiling structure is open steel with bar joists. The roof is a metal deck with built-up tar and gravel cover. The steel column roof supports are spaced 20 feet apart down the center of the building, and the working clearance is 16 feet. There is a wood enclosed office area on the front of the warehouse measuring 10×14 feet, (140 square feet), with tile floors, paneled walls and acoustic drop ceilings. There is a wood enclosed break/restroom area inside the building measuring 12×14 feet, (168 square feet), with wood partitions and concrete floors. To the rear of the warehouse is an enclosed are with concrete block walls, measuring 60 x 160 feet (Warehouse 30-A). The loading dock on the front of the building measures 10 x 21 feet with a metal canopy measuring 14×21 feet. Access to the dock is through a 12 x 12 foot wood section overhead door with opener. There is a new 12×12 overhead door on the south side of the building, and (2) steel-clad pedestrian doors.
Construction and Finish
Floors | Poured concrete
Walls | Concrete block, fiberglass sidelights, and common wall.
Ceilings | Open steel frame
Lighting | (21) 250 watt metal halide fixtures, (2) Mercury vaport yard lights.
Heating | None
Plumbing | (1) water closet, (1) sink, (1) small electric water heater in restroom.
Electrical | 150 amp capacity service panel, 120/240 volts AC, single phase. Wiring is rigid conduit with minimal outlets.
Offices | Tile floors; panel walls; acoustic drop ceiling
Roof | Metal deck with built-up tar and gravel cover.
