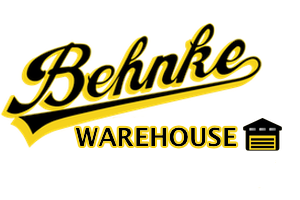Address
433 E Michigan Ave.
Battle Creek, MI 49014
Contact
(269) 962-0034
Office Hours
Mon-Fri 8:30AM-5:00PM
Sat Closed
Sun Closed
About Our Facility
Building #37 is a one-story rigid steel frame warehouse building built in 1978, containing 18,270 square feet of gross floor area. The interior clearance is 22 feet high at the center, and 20 feet at the eaves. Construction is steel roof joists, purlins, and steel column roof supports spaced 20 feet apart along the center of the structure. The exterior walls are painted vertical metal panels, supported by a poured concrete parapet wall three feet high. The roof is double pitch covered with raised seam type metal panels. The ceiling and sidewalls are completely insulated with fiberglass batts. There is a reinforced concrete leading platform at the rear of the building, covered by a metal shed-type roof. Access to the platform is through a 10 x 10 foot wood section overhead door, and a metal pedestrian door. There is a 12 x 14 foot wood section overhead door on the front of the building, and a metal pedestrian door.
Construction and Finish
Floors | Reinforced concrete with sealer.
Walls | Painted vertical metal panels.
Ceilings | Open steel frame construction insulated with fiberglass batts. There are two ventilation fans in the ceiling.
Lighting | (16) 250 watt metal halide fixtures. One exterior building mounted mercury vapor yard light.
Heating | Suspended gas forced air heater.
Plumbing | Free standing restroom unit with water closet, sink, and small electric water heater.
Electrical | Service panel has 200 amp capacity for single phase 120/240 volts AC, with rigid conduit wiring.
Roof | Double pitch with metal panel covering.
