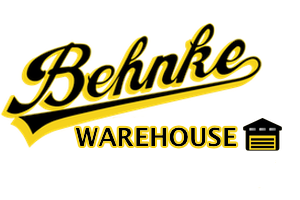Address
35 Edison St.
Battle Creek, MI 49014
Contact
(269) 962-0034
Office Hours
Mon-Fri 8:30AM-5:00PM
Sat Closed
Sun Closed
About Our Facility
Building #43 is located at 35 South Edison Street, Battle Creek, Michigan, and is pre-engineered rigid steel frame warehouse built in 1982. The building measures 80 x 302.7 feet, and contains 24, 216 square feet of gross floor are. The floor of the warehouse is bituminous asphalt. The walls are painted vertical steel panels atop a three-foot high concrete parapet wall. There are vertical fiberglass sidelights in the north and south walls. The ceiling structure is open steel frame with steel purlins. Both the ceiling and walls are insulated with fiberglass batts. The inside clearance is 20 feet. The steel roof support columns are spaced at 25-foot intervals along the center of the building. The roof is double pitch metal panel type with raised seams. The entire building is sprinklered (dry type). There is a 14 x 21 foot wood section over door on the front of the building, and a 10 x 10 foot wood section overhead door on the rear. There is one metal clad pedestrian door, and two steel enclosed walkways into adjacent Building #42.
Construction and Finish
Floors | Bituminous asphalt.
Walls | 3ft concrete parapet walls; painted vertical metal panels, insulated, sidelights.
Ceilings | Open steel frame construction, insulated.
Lighting | (12) 250 watt metal halide fixtures.
Heating | None
Plumbing | Dry-type sprinkler system.
Electrical | Service panel has 200 amp capacity for single phase 120/240 volts AC. Wiring is rigid conduit.
Roof | Double pitch with metal panel type with raised seams.
Yard Improvement | Bituminous asphalt apron, 1,704 square feet, 110 lineal feet of chain link fence, 6 feet high with barbed wire top, and (1) gate, 16 lineal feet.
