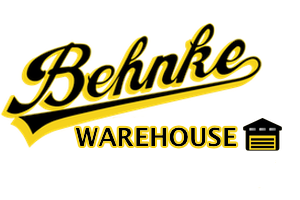Warehouse 44 & 45 at 51 Edison St.
Easily Accessible | 90 x 220 ft. | 19,800 sq.ft | View PDF Version
Address
51 Edison St.
Battle Creek, MI 49014
Contact
(269) 962-0034
Office Hours
Mon-Fri 8:30AM-5:00PM
Sat Closed
Sun Closed
About Our Facility
Building #44 is a steel frame and masonry warehouse building, built in 1955. The building measures 90 x 220 feet, and contains 19,800 square feet of gross floor area. The floors are concrete. The walls are concrete block with a common wall with Building #45, to the north, (220 lineal feet). The ceiling is steel beams and bar joists. The roof is a metal deck with insulated fully adhered, EPDM. The steel beam roof supports are spaced at 30-foot intervals along the length and width of the structure. A concrete block office and restroom area is located in the front of the building, measuring 11 x 35 feet, and containing 385 square feet. There are two concrete trucks well on the front of the warehouse measuring 15 x 82 feet each. The loading docks measures 2 x 15 feet, and are covered with a lean-to type of canopy made of wood. Access to the docks is through a 12 x 14 foot section overhead door. A dock located on the read of the building is 90 feet in width and enclosed with corrugated metal. Access to the dock is through a 10 x 10 foot wood section overhead door. CN NORTH AMERICAN R.R. services the rail siding at the rear of the building, and there is one metal clad pedestrian door.
Building #45 is a continuation of Building #44, described above. The buildings share a common wall 220 feet in length. Building #45 measures 90 x 220 feet, and contains 19,800 square feet of gross floor area. The floor is concrete, and walls are concrete block. The ceiling is steel beams and bar joists. The roof is a metal deck with insulated, fully adhered EPDM room, new in 1996. The steel roof supports are spaced at 22-foot intervals along the length and width of the structure. There is a concrete truck dock on the front of the building measuring 2 x 15 feet and is covered by a wooden lean-to type of canopy. Access to the dock is by a bituminous asphalt driveway in the front. A loading dock extends across the rear of the building enclosed with corrugated metal. Access to the rear dock is through (2) 10 x 12 foot wood section overhead doors, and one wood pedestrian door.
Construction and Finish
Building #44
Floors |Concrete with sealer
Walls | Concrete block, 16 feet high, with inside clearance of 14 feet.
Ceilings | Open steel beam and bar joist.
Lighting | Incandescent fixtures.
Heating | (2) suspended gas fired forced air units.
Electrical | Service panel has 200 amp capacity for single phase 120/240 volts AC. Wiring is rigid conduit with minimal outlets.
Building #45
Floors |Concrete with sealer
Walls | Concrete block, 16 feet high, with inside clearance of 14 feet.
Ceilings | Open steel beam and bar joist.
Lighting | (56) Incandescent fixtures.
Plumbing | None
Heating | (1) suspended gas fired forced air unit.
Electrical | Service panel has 200 amp capacity for single phase 120/240 volts AC. Wiring is rigid conduit with minimal outlets.
Yard Improvement | Bituminous asphalt driveway, (1,080 square feet), (2) Incandescent yard lights.
Office/Restroom Area
Floors | Concrete
Walls | Concrete block.
Partitions | Frame with painted panels.
Lighting | (2) Fluorescent fixtures.
Heating | (1) gas fired radiant heater.
Plumbing | (1) sink, (1) water closet, (1) gas fired water heater.
Roof | Metal deck with insulated fully adhered EPDM roof, new in 1996.
Yard Improvement | (2) Concrete truck wells, (15′ x 82′); (2) Incandescent yard lights.
