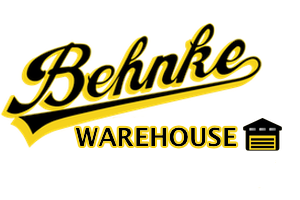Address
180 S Union St.
Battle Creek, MI 49014
Contact
(269) 962-0034
Office Hours
Mon-Fri 8:30AM-5:00PM
Sat Closed
Sun Closed
About Our Facility
The subject property is located at 180 South Union Street, Battle Creek, Michigan, and consists of a modern warehouse-office building, situated on a 10.2-acre site. The site is irregular in shape, being bounded on the north by Battle Creek City property; on the south by Ivanhoe Street; on the east by Union Street and on the west by Consumers Power Company property. The site is generally level, with a drop-off in the northwest corner to river level. The subject has 813.88 feet of frontage, plus or minus, on South Union Street, a paved two lane street with two-way traffic. There is 261.01 feet on Ivanhoe Street, a tow-lane paved secondary street. The improvements were built in 1967, and are hereinafter described as Building#46. Building #46 was built as a packaging warehouse and office facility having a gross floor area of 57,914 square feet.
Construction and Finish
Building Exterior:
Foundation | Vibro flotation process used for pilings with grade beam construction between
compacted areas.
Walls | Shop Area: Concrete block 22 feet high, painted. Office Area: Face brick 14 feet high.
Ceilings | Open steel beam and bar joist.
Lighting | Metal deck, insulated, built-up tar with gravel cover and internal roof drains.
Building Interior: Packaging Warehouse, Dock, and other Shop Area
Floors | Concrete with hardener and sealer, vinyl tile in restroom. Four Kelly dock leveler units.
Walls | Painted concrete block. Four wood section overhead doors, (8×10 feet); Four motorized overhead doors, (12×14 feet).
Ceilings | Exposed steel construction, painted with 22 foot clearance.
Heating | Suspended gas fired heaters, and a few gas fired radiant units. Restrooms are heated by the same system as the office areas.
Plumbing | (5) wall mounted water closets; (4) lavatories; (1) urinal; twelve person wash stand; flush mounted sprinkler heads in restrooms. Exposed dry type sprinkler system in warehouse and dock/shop areas.
Electrical | One 270 amp, 440 volt service box; one relay coordination unit; floor mounted electrical outlets, fluorescent lighting, and intercom.
Building Interior: Office/Restroom Area
Floors | Primarily vinyl tile, some carpet in individual offices; concrete slab with hardener in
storage areas.
Walls | Paneled, painted concrete block, face brick in vestibule.
Ceilings | Acoustical tile, plaster in patio.
Heating | Heated and cooled by roof mounted package unit with gas fired element.
Plumbing | (4) wall mounted water closets; (3) lavatories; (1) urinal; (1) wall mounted water
cooler; (1) kitchen sink; flush mounted sprinkler heads throughout.
Electrical | Indirect fluorescent lights, incandescent lights in patio, intercom, and nineteen floor
mounted outlets
